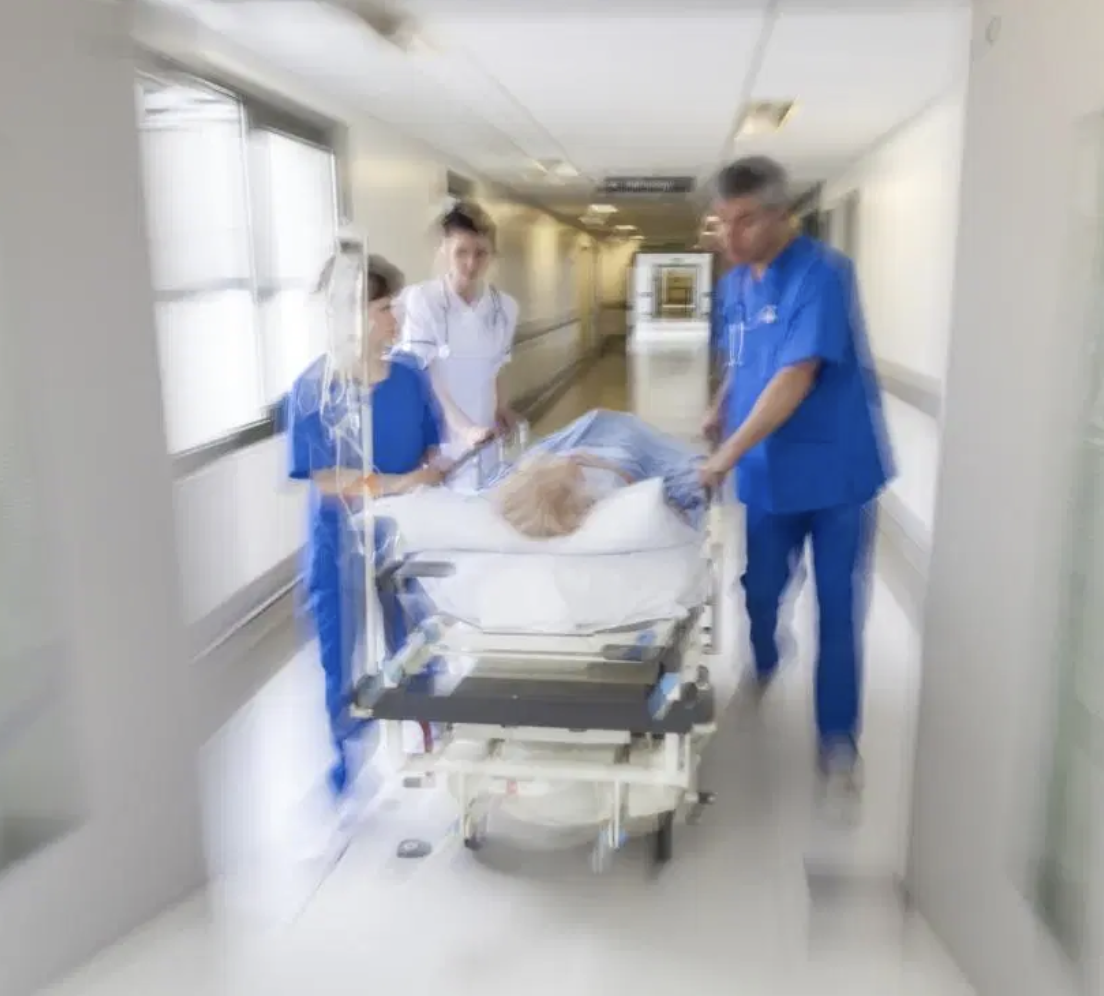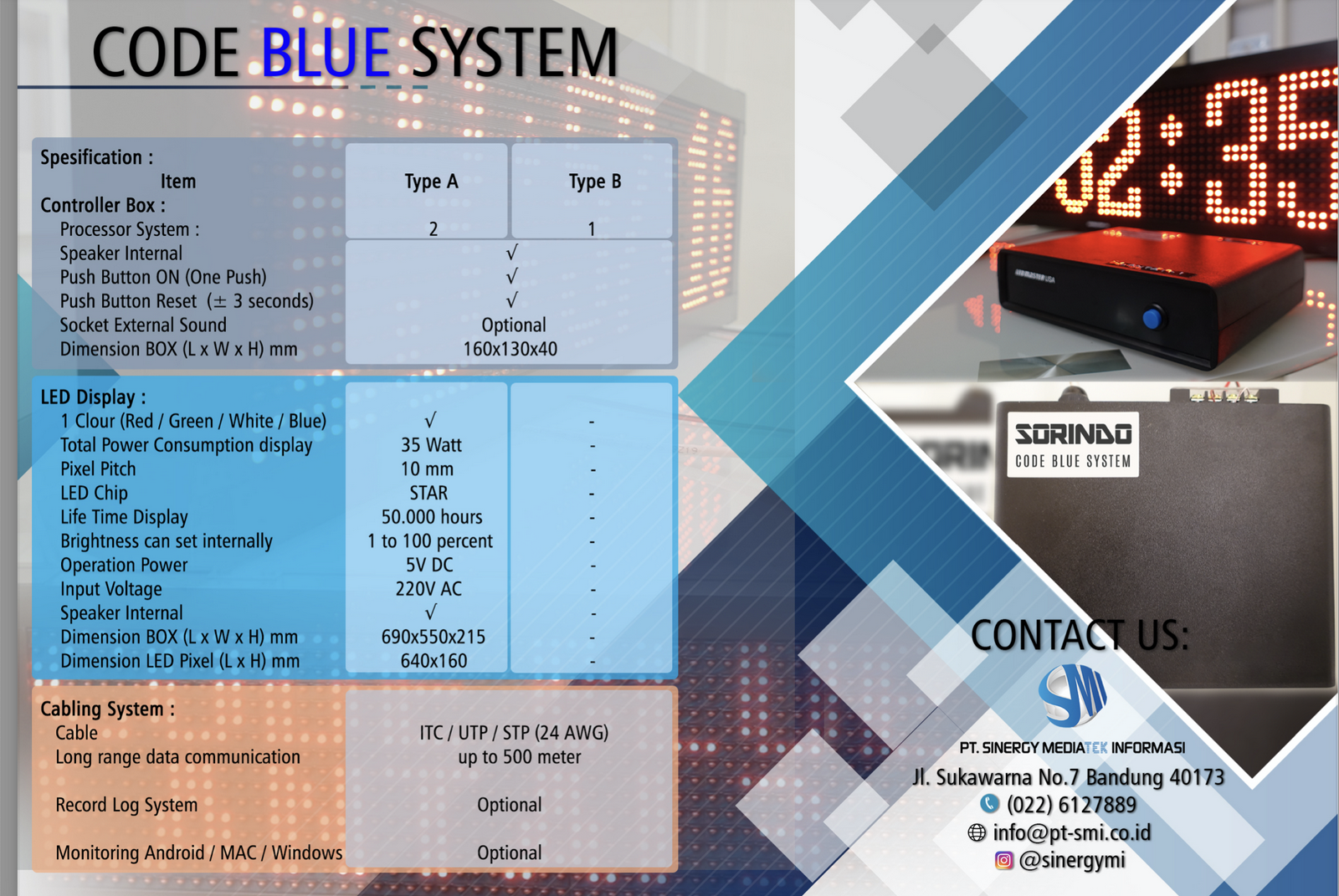- Fire Alarm
- Internal Communication
- Lightning Protection
- Electrical System
- HVAC
- Lighting System
- Sanitation System
- Medical Gas
-
Noise and Vibration Control System
- Transportation in Building
Fire Alarm
- Preventive System
- Active System
Preventive Fire Protection
Every hospital building must have a passive protection system against fire hazards based on the design or arrangement of the architectural and structural components of the hospital so that it can protect occupants and objects from physical damage in the event of a fire.
The application of a passive protection system is based on the function/classification of fire risk, space geometry, installed building materials, and/or the number and condition of occupants in the hospital.
- (1) Hospitals must be able to be structurally stable during a fire.
(2) Compartmentization and construction of separators to limit potential fires, fire propagation and smoke, in order to:
(a) protect occupants in one part of the building against the effects of fires occurring elsewhere in the building.
(b) control the fire from spreading to other adjacent buildings.
(c) provide access for firefighters
(3) Aperture Protection
All openings must be protected, and utility pits must be provided with a fire stop to prevent the spread of fire and ensure the separation and compartmentalization of the building.
ACTIVE FIRE PROTECTION
Active protection systems are fixed or non-permanently installed detection and extinguishing equipment, based on water, chemical or gas, which are used to detect and extinguish fires in hospital buildings.
- Standpipe and Fire hose
The standpipe system is determined by the height of the building, area per floor, occupancy classification, egress system system, required amount of flow and residual pressure, and the distance of the hose connection from the water supply source. - Page Hydrant
Yard hydrants are needed to extinguish fires from outside the building. The hose connection to the yard hydrant must meet the requirements specified by the local fire agency. - Automatic Springkler System.
The automatic sprinkler system shall be designed to extinguish the fire or at least be capable of keeping the fire constant, undeveloped, for at least 30 minutes from the time the sprinkler bursts. - Light Fire Extinguisher (PAR)
Chemical light fire extinguishers (APAR) should be intended to provide a means for extinguishing fires at an early stage. The construction of the fire extinguisher can be of the portable (portable) or wheeled type, - Special Fire Extinguishing System.
The special extinguishing system in question is a non-portable (portable) extinguishing system and operates automatically for protection in special spaces and/or uses.
Special extinguishing systems include gas systems and foam systems. - Fire Detection & Alarm System
The fire detection and alarm system functions to detect fires early, either automatically or manually. - Emergency Lighting System
Emergency lighting in hospitals is needed, especially in emergency situations, for example, the normal lighting from PLN is not functioning or the diesel generator cannot operate immediately. - Directional Signs.
If an exit cannot be clearly seen directly by visitors or building users, then a sign with an arrow indicating the direction must be installed, and installed in corridors, roads leading to large spaces (pages), lobbies and the like that provide an indication of the direction to exit. required. - Hazard Warning System
The hazard warning system can also function as a sound amplifier system (public address), which is needed to provide guidance to residents and guests as an evacuation or rescue action in an emergency. This is intended to provide building occupants with precise and clear guidance information.
Internal Communication
Communication requirements within the hospital are intended to provide a communication system for both the internal needs of the building and for external connections, in the event of a fire and/or other emergency conditions. These include, among others: telephone systems, sound systems, voice evacuation systems, and nurse call systems.
The use of sound installations during an emergency is possible as long as they comply with the applicable technical guidelines and standards.
General Communication
- Telephone communication installation systems and building communication systems, their placement must be easy to observe, operate, maintain, not harm, disturb and harm the environment and parts of the building and other installation systems, as well as planned and implemented based on standards, technical normalization and applicable regulations.
- Communication system equipment and installations must be non-impact, and must be secured against interference such as electromagnetic wave interference, etc.
- Periodically measurement/testing of EMC (Electro Magnetic Compatibility). If the measurement results for EMC exceed the specified threshold, then countermeasures and safeguards must be carried out.
- In the event that there are other requirements that do not yet have SNI, the standard standards and technical guidelines imposed by the authorized agency can be used
Telephone Installation Technical Requirements
The telephone system inlet must meet the following requirements:
- The termination of the cable end must be bright, no puddles, safe and easy to work with.
- The size of the manhole that serves the entrance to the building for telephone installation is at least 1.50 m x 0.80 m and must be secured so that it does not become a way for water to enter the hospital when it rains
- Try to be close to the supply cable from the telephone office and close to the main road.
Placement of telephone wires parallel to the power cord, at least 0.10 m apart or in accordance with applicable regulations.
Telephone system PABX/TRO rooms must meet the following requirements:
- The room is clean, bright, dust-tight, has sufficient air circulation and should not be exposed to direct sunlight, and meets the requirements for equipment space.
- Do not use paint that peels off easily.
- There is room for central officers and telephone operators.
The battery room of the telephone system must be clean, bright, has acid-resistant walls and floors, adequate air circulation and exhaust air must be discharged into the open air and not into public spaces, and must not be exposed to direct sunlight.
Public Address Technical Requirements
- Every hospital building with a height of 4 floors or 14 m and above, must be installed with a sound system that can be used to convey announcements and instructions in the event of a fire or other emergency.
- The emergency communication equipment system as referred to in point 1) above must use a special system, so that if the general sound system is damaged, the emergency telephone system can still work.
- The cables of emergency communications installations shall be separate from other installations, and protected against fire hazards, or consist of fire retardant cables.
- Must be equipped with a source/supply of electric power for normal conditions or in conditions of main electrical power failure, with capacity and able to serve in sufficient time according to applicable regulations.
- The requirements of the communication system in the building must meet
- UU No. 32 tahun 1999, tentang Telekomunikasi.
- PP No. 52/2000, tentang Telekomunikasi Indonesia.
Nurse Call
General
- The equipment for the nurse call system is intended to provide services to patients who need nurse assistance, either in routine or emergency conditions.
- The nurse call system aims to be a communication tool between nurses and patients in the form of visual and audible (voice), and provide a signal in the event of a patient emergency.
Technical Requirements
Nurse Call Equipments
Nurse call Control Panel
1. Audio and Visual
2. Placement on the Table
3. The equipment on the SPP control panel is as follows:
- have a microphone. speakers and handsets. The handset comes with a 910 mm (3 ft) cable. The handset should be capable of connecting two-way communication between the nurse and the selected caller post. Lifting the handset will mute the microphone/speaker.
- Pointing buttons or touch screens with digital readouts visually tell the location of the call and place it in the system, including: Room number, Rooms Bed, Call priority,
- Calls from emergency posts placed in toilets or bathrooms.
- Able to display at least 4 (four) incoming calls.
- Module following the nurse. When the module following the nurse placed on the bedside of the patient's inpatient room is activated, all calls placed in the system are visually or audibly forwarded to the bedside visited.
- Function to answer automatically or selectively.
- Incoming call priority function. A visual or audible signal will indicate a routine or emergency call and will continue until the call is cancelled. Emergency calls should be canceled only at the local emergency post.
- Reminder function (memory). Can temporarily store a call that is placed and generate a visual signal in the form of a dome light in the corridor connected to the bedside by activating the reminder function/circuit. This visual signal will turn off and the stored call will be erased from memory when the call is canceled at the local post.
- Ability to generate audible and visual signals to signal a call coming from the linked post: (i) may stop or attenuate the audible signal through a series of muting/attenuating circuits while the control panel is being used to answer or place a call. The audible signal for incoming and missed calls should be automatically reconnected when the SPP control panel is returned to standby mode. (ii) A visual signal for an incoming call must remain displayed at all times until the call is answered or canceled at the calling station. (iii) Audible and visual signals for routine and emergency calls must be distinctly different. (iv) A visual display to indicate the location of the call post must appear on the SPP control panel.
- j) Touch buttons, or similar allow the nurse to select a call post and perform two-way voice communication. The touch buttons must also give the program priority status and the capabilities of other existing functions, namely: (i) Ability to monitor bedside. (ii) The ability to relate to a minimum of 10 beside posts simultaneously. (iii) Able to receive calls from 10 related call posts simultaneously. (iv) Ability to answer by:
- By picking up the handset or activating one call-to-answer function, the next will automatically allow the nurse to communicate with the next post in the order of call priority, or
l) By selecting the answer from each call post placed in the order.
m) At least 10% added to accommodate additional patients, and emergency posts within each SPP control panel.
n) The SPP Control Panel that uses alternating current must be connected to an alternating current emergency power panel. A UPS must be provided at the SPP control panel location to provide emergency power.
Bedside Communication Equipment
- Each bedside must provide: a) microphones/speakers. b) caller post light. c) reserve button d) control box for cordset.
- Every microphone/speaker must be turned off if the handset is connected to the bedside.
- Calls from the bedside must produce a routine visual call signal on the dome lights in the corridor.
Emergency
- Emergency posts with pull cords must be provided in every toilet and every bathroom shower. This emergency post must be installed approximately 50 cm (18 inches) from the shower head and/or 180 cm (72 inches) above the finished floor. Every emergency post in the shower or toilet area must be watertight.
- Emergency posts must be provided with:
- the tensile cable is tested for tension with a force of 5 kg (10 lbs) and the pendant is connected to the ON/OFF movement of the emergency post. The lowest hanging pull cord must be installed 15 cm (6 inches) from the finished floor.
- The pulling force to activate the switch is a minimum of 0.4 kg.
- The emergency post is equipped with a "reset/cancel" function.
- Red emergency lights with alternating on and off at intervals of 1 second are placed on the outside of the bathroom or toilet, installed at a height of 2 meters from the finished floor.
-
At the emergency post, affixed or permanently placed with the phrase "Nurse Emergency Call". Letters must be at least 4 mm (1/8 inch) high.
More....
Lightning Protection
A lightning protection installation can protect all parts of the hospital building, including the people in it, and other installations and equipment against the danger of lightning strikes.
Electrical System
- The low voltage system (TR) in the building is 3 phase 220/380 Volt, with a frequency of 50 Hertz. The medium voltage system (TM) in the building is 20 KV or less, with a frequency of 50 Hertz, subject to applicable regulations. For hospitals that have a connected electrical power capacity from PLN of at least 200 KVA, it is recommended that they have a 20 KV Medium Voltage electricity network system (TM 20 KV electricity network), according to the guidelines that Class C Hospitals have an electric power capacity of ± 300 KVA to 600 KVA, with a calculation of 3 KVA per Bed (TT).
- The medium voltage electrical installations include: a. Provision of hospital electrical substation buildings (size according to standard PLN substation). b. Transformer Equipment (capacity according to installed power). c. TM 20 KV panel equipment and accessories. d. Auxiliary equipment and security systems (; grounding). (
- UPS equipment (;Uninterruptable Power Supply) must be available to serve the Operating Room (;Central Operation Theater), Intensive Care Unit (;Intensive Care Unit), Special Cardiac Intensive Care Unit (; Intensive Cardiac Care Unit). Requirements : a. There must be a UPS room of at least 2 X 3 m2 (as needed) located in the COT Building, ICU, ICCU and provided with air conditioning. b. UPS capacity is at least 30 KVA.
- Emergency lighting systems must be available in certain rooms.
- There must be a backup power source in the form of a diesel generator (Genset). Gensets must be provided with 2 (two) units with a minimum capacity of 40% of the total power installed in each unit. The generator is equipped with AMF and ATS systems.
- The electrical system of a Class C Hospital must be equipped with isolating transformers and completeness of monitoring the IT system group 2E with a minimum capacity of 5 KVA for outlet points that supply essential medical equipment (life support medical equipment).
- The grounding system must be separate between the building panel grounding and the tool panel. The grounding value of the equipment should not be less than 0.2 Ohm.
HVAC
General
- Every hospital building must have natural ventilation and/or mechanical/artificial ventilation according to its function.
- Hospital buildings must have permanent openings, lattices on doors and windows and/or permanent openings that can be opened for natural ventilation.
Technical Requirements
- If natural ventilation is not possible, then mechanical ventilation is required such as in certain building facilities that require protection from outside air and pollution.
-
The technical requirements of the ventilation system, ventilation requirements, follow the following Technical Requirements: 1) SNI 03 – 6572 - 2000 or the latest edition; Procedures for designing ventilation and air conditioning systems in buildings.
2) SNI 03 – 6390 - 2000 or the latest edition; Energy conservation of air conditioning systems in buildings.
Air Conditioning System
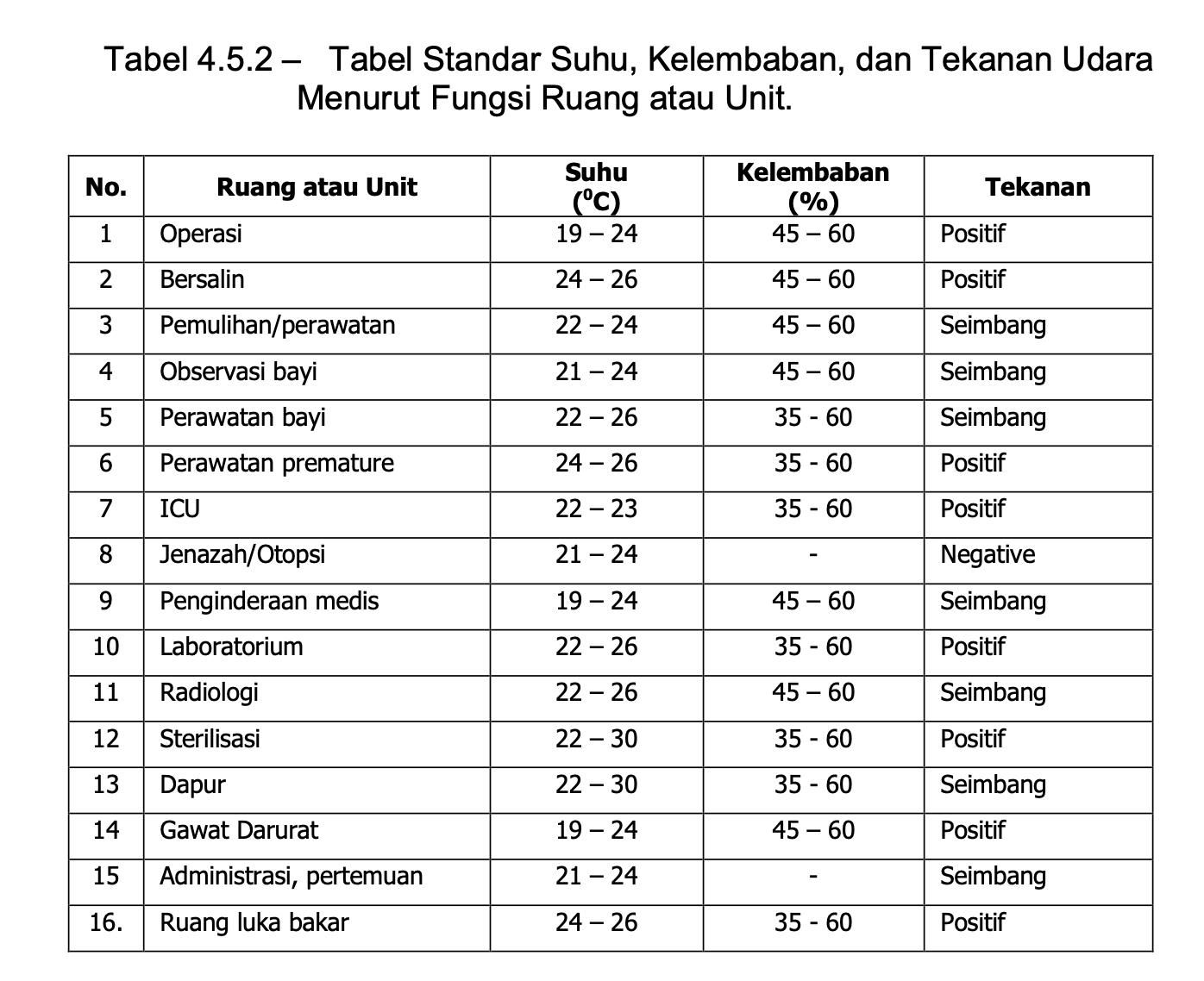
Lighting System
General
Every hospital to meet the lighting system requirements must have natural lighting and/or artificial/mechanical lighting, including emergency lighting according to its function.
Technical Reauirements
- Residential hospitals, health services, education, and public service buildings must have openings for natural lighting.
- (Natural lighting must be optimal, adapted to the function of the hospital and the function of each room in the hospital.
- Artificial lighting must be planned based on the level of illumination required according to the function of the room in the hospital by considering efficiency, saving energy used, and its placement does not cause glare or reflection effects.
- Lighting in hospitals must meet health standards in carrying out their work according to light intensity standards as follows:
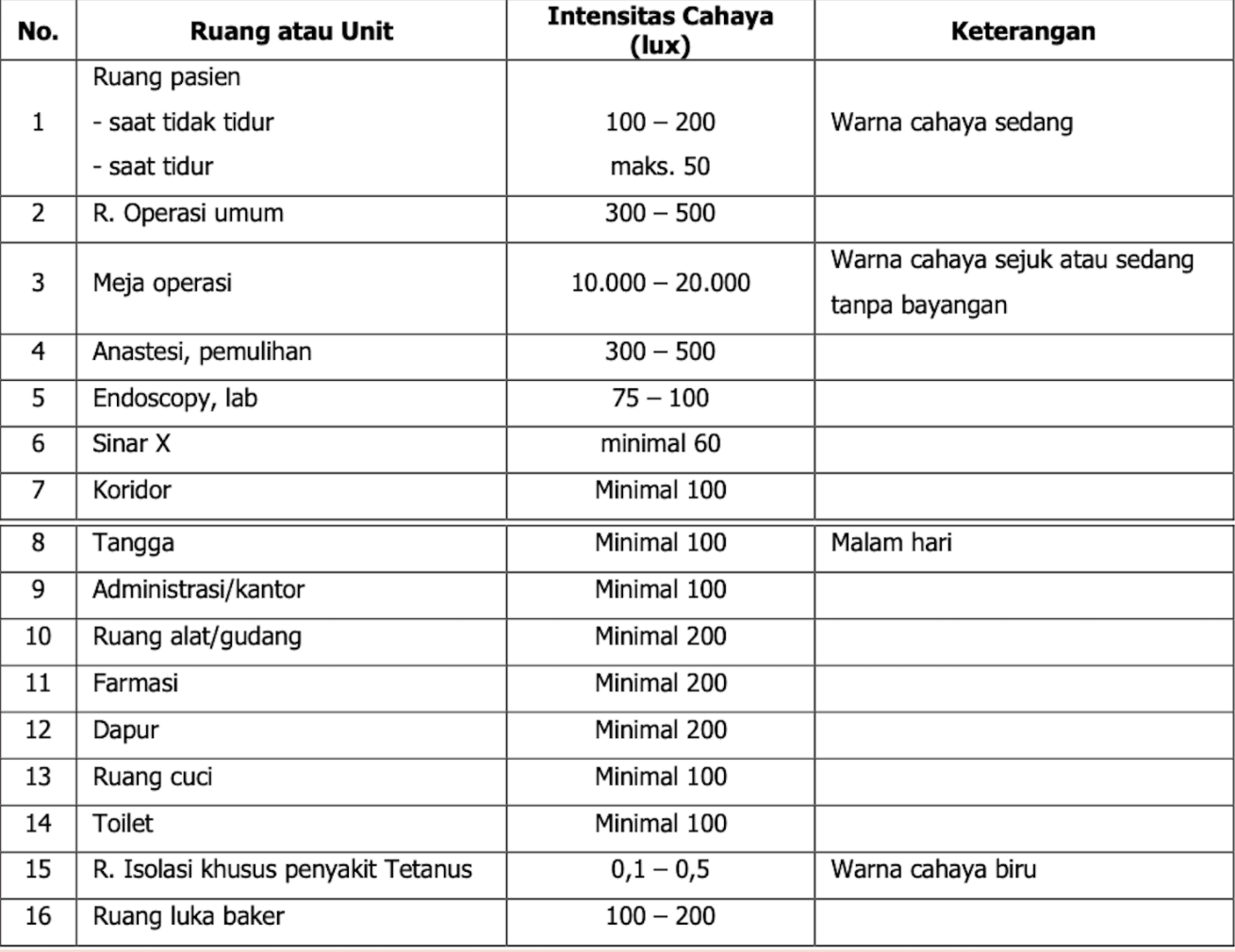
Sanitation System
Sanitation Requirements
Hospital Sanitation Requirements can be seen in the Decree of the Minister of Health of the Republic of Indonesia Number 1204/MENKES/SK/X/2004, concerning Hospital Environmental Health Requirements.
Clean Water Requirements
- Sufficient clean water must be available and meet health requirements, or be able to carry out treatment in accordance with applicable regulations.
- There is a minimum of 500 liters of clean water/bed/day.
- Drinking water and clean water are available at every place of activityneed on an ongoing basis.
- There is a bottom or top water reservoir (; reservoir).The distribution of drinking water and clean water in each room/room must be
- using a piping network that flows under positive pressure.
- Provision of hot water and steam facilities consisting of Boiler Units, systems
piping and accessories for distribution to service areas. - In the context of monitoring water quality, the hospital must inspect drinking water and clean water facilities for at least 1 (one) year
once. - Chemical examination of drinking water and or clean water is carried out at least 2 (two)
times a year (once in the dry season and once in the rainy season), the sample points are at the water reservoir (reservoir) and the faucet farthest from the reservoir. - Quality of water used in special rooms, such as operating rooms.
- Hospitals that have used treated water such as from PDAM, drilled wells and other sources for operational purposes can carry out additional processing with cartridge filters and equipped with
disinfection using ultraviolet. - Pharmacy and Hemodialysis Room: consisting of purified water
for drug preparation, injection preparation and deep dilution
hemodialysis. - Clean water is available for fire fighting purposes with
follow the applicable regulations.
- Plumbing system for clean/drinking water and waste/dirty water follows
technical requirements according to SNI 03-6481-2000 or the latest edition, 2000 Plumbing System.
Waste Treatment and Disposal System
Requirements for the Treatment and Disposal of Hospital Waste in the form of solid, liquid and gas, both medical and non-medical waste can be seen in the Decree of the Minister of Health of the Republic of Indonesia Number 1204/MENKES/SK/X/2004, concerning Hospital Environmental Health Requirements.
Rainwater Distribution Requirements
- Every building and its yard must be equipped with a rainwater distribution system.
- Except for certain areas, rainwater must be infiltrated into the yard soil and/or channeled to infiltration wells before being channeled to the environmental/city drainage network in accordance with applicable regulations.
- The use of rainwater is allowed by following the applicable provisions.
- If the city drainage network is not yet available or for other acceptable reasons, then the rainwater distribution must be done in another way that is justified by the competent authority.
- The rainwater distribution system must be maintained to prevent deposits and blockages in the drains.
- Rainwater treatment and distribution follows the following technical requirements:
1) SNI 03-2453-2002 or the latest edition; Procedures for planning rainwater infiltration wells for yards.
2) SNI 03-2459-2002 or the latest edition; Specifications of rainwater infiltration wells for yards.
3) Procedures for planning, installing, and maintaining rainwater distribution systems in buildings.
Medical Gas System
General
Medical gas and medical vacuum systems must be designed and installed taking into account the type and level of hazard.
Technical Requirement
- This requirement applies mandatory for health care facilities in hospitals, nursing homes, hyperbaric facilities, maternity clinics. and other health care facilities.
- Where there is the term medical gas or vacuum, this provision applies mandatory to all piping systems for oxygen, nitrous oxide, medical compressed air, carbon dioxide, helium, nitrogen, vacuum
medical supplies for surgery, removal of residual anesthetic gases, and mixtures of these gases. If there is a special gas service name or vacuum, then these provisions only apply to that gas. - Existing systems that do not fully comply with this provision may continue to be used as long as the competent authorities have ensured that their use does not endanger life.
- The potential fire and explosion hazards associated with medical gas central piping systems and medical vacuum systems must be considered in the design, installation, testing, operation and maintenance of these systems.
- Identification and labeling of centralized supply systems should be clear.
- Cylinders/tubes and containers that may be used must be manufactured, tested and maintained according to the specifications and requirements of the competent authority.
- The contents of the cylinder/tube must be identified by a label or printed affixed which states the contents or the color given to the cylinder/tube in accordance with applicable regulations.
- Before use, it must be ascertained the contents of the cylinder/tube or container by paying attention to the color of the tube, description of the contents of the tube embossed on the tube body, label (if any). Labels may not be tampered with, altered or removed, and attachment
- fittings may not be modified
- Operation of the central supply system.
- It is not permitted to use adapters or conversion fittings to fit a particular gas fitting to another gas fitting.
- It is not allowed to change fittings/sockets/adapters that are in accordance with medical gas specifications.
- It is not allowed to use cylinders without the required colors and markings.
- Only medical gas cylinders and equipment may be stored in rooms where the central supply system or medical gas cylinders are located.
- It is not allowed to store flammable materials, cylinders containing flammable gases or containing flammable liquids, in the medical gas storage room.
- If cylinders are wrapped upon receipt, they must be removed prior to storage.
- The valve guard cap must be securely in place when the cylinder is not in use.
Design and Implementation
- Built with access in and out locations for moving cylinders, tools and so on.
- Secured with a door or gate that can be locked, or secured by other means.
- If outside the room/building, it must be protected with walls or fences from non-combustible materials.
- If in a room/building, it must be built using non-combustible/non-combustible interior materials, so that all walls, floors, ceilings and doors have at least 1 hour fire resistance.
- Equipped with lights or indicators on the outside of the storage room that shows the condition of the medical gas capacity that is still available.
- Equipped with racks, chains or other fasteners to secure each cylinder, connected or unconnected, full or empty, from collapsing.
- Supplied with electrical power that meets the requirements of the essential electrical system.
- Where shelves, cabinets and supports are provided, they must be made of non-combustible or non-combustible materials.
- Technical standards and guidelines. 1) For medical gas systems in buildings, SNI 03-7011-2004, concerning ; Safety in health care facility buildings, or latest edition. 2) In the event that the above requirements do not yet have SNI, the applicable standard standards and technical provisions shall be used.
Comfort against Noise
- Comfort against noise is a condition with a noise level that does not cause hearing loss, health, and comfort for a person in carrying out activities.
- Noise disturbance in buildings may pose a risk of hearing impairment. To protect against such interference, it is necessary to design an acoustic environment in the place of activity in existing buildings and new buildings.
- To get a comfortable level of noise in the hospital building, one must consider the type of activity, the use of equipment, and/or other noise sources both in the building and outside the hospital building.
- Every hospital building and/or activity which because of its function creates a noise impact on the environment and/or on the existing hospital building, must minimize the noise generated to the permitted level.
- For comfort against noise in hospital buildings, standard procedures for planning comfort against noise in buildings must be met.
- The noise requirements for each room/unit in the hospital are as follows
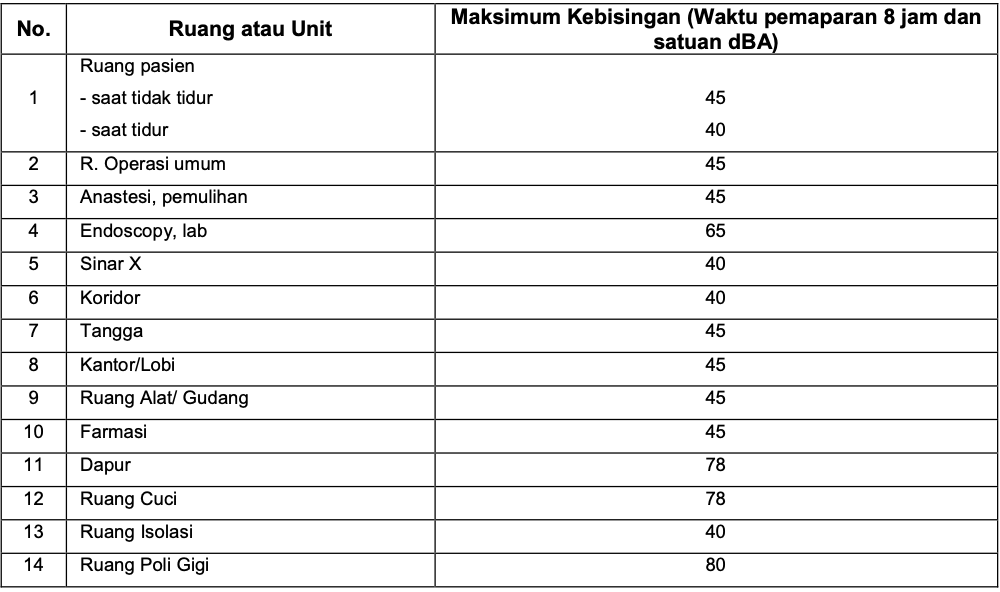
Comfort against Vibration
Comfort against vibration is a condition with a level of vibration that does not cause disturbance to a person's health and comfort in carrying out their activities. Vibrations can be in the form of shock vibrations, mechanical vibrations or seismic vibrations, whether originating from the use of equipment or other vibration sources, either from inside the building or from outside the building.
Lift Elevator
- General. The elevator is a vertical traffic facility for both hospital staff and patients. Therefore it must be planned to accommodate patient beds.
- The hospital lift must have a minimum size of 1.50 m x 2.30 m and the width of the door shall not be less than 1.20 m to allow the passage of beds and stretchers together with their carriers.
- Separate passenger lifts and service lifts if possible.
- The number, capacity, and specifications of the lift as a means of vertical connection in the building must be able to provide optimal services for vertical circulation in the building, in accordance with the function and number of hospital building users.
- Every hospital building that uses an elevator must have a fire elevator starting from the ground floor of the building.
- Fire lifts can be in the form of special fire lifts or ordinary passenger lifts or goods lifts whose operation can be regulated so that in an emergency it can be used specifically by fire officers.
